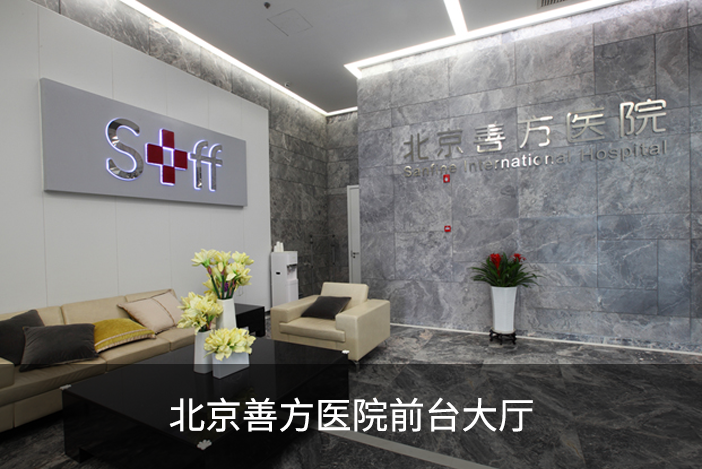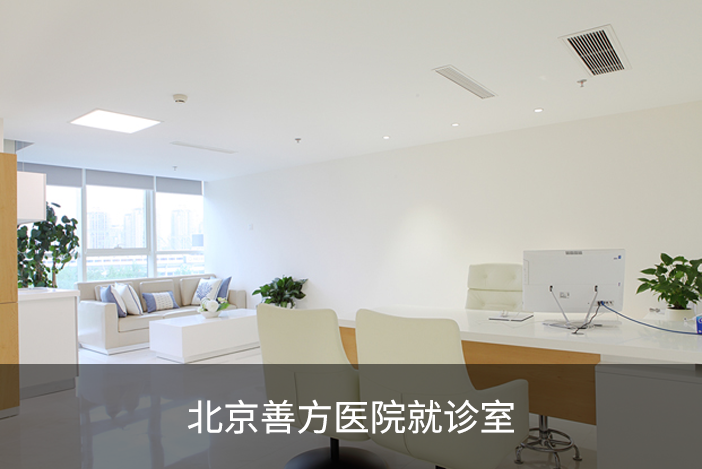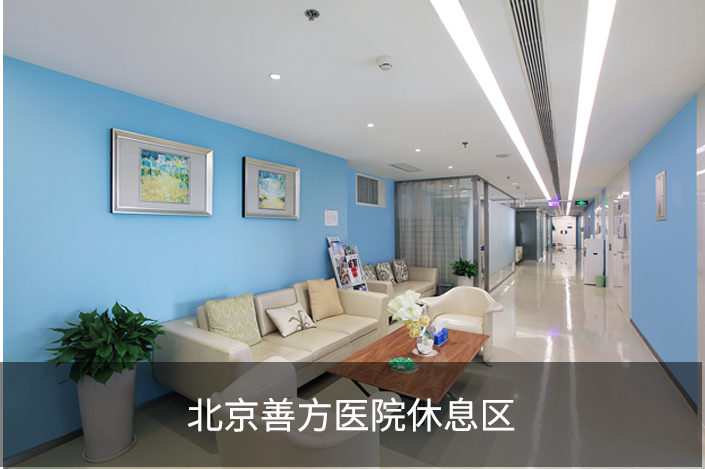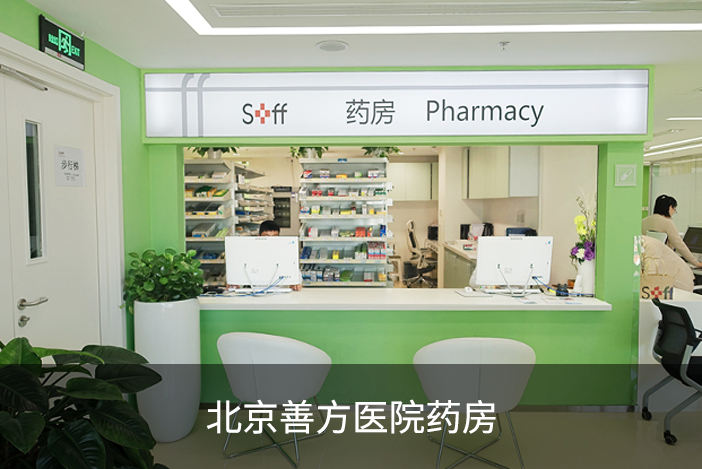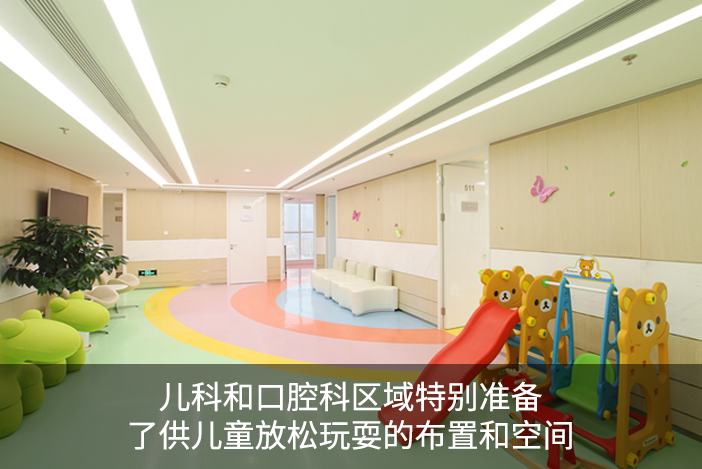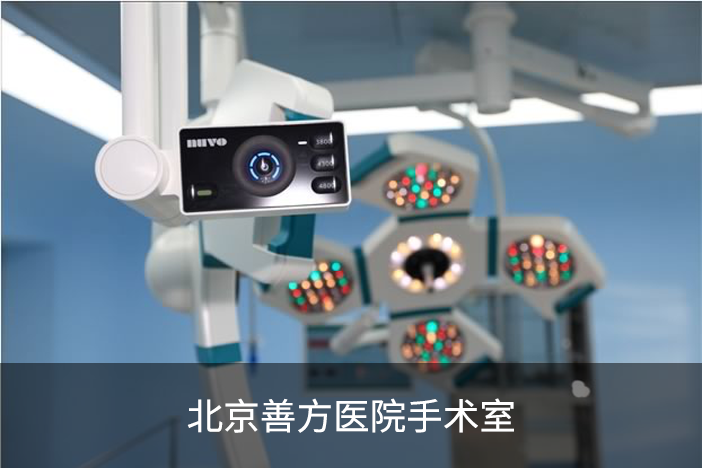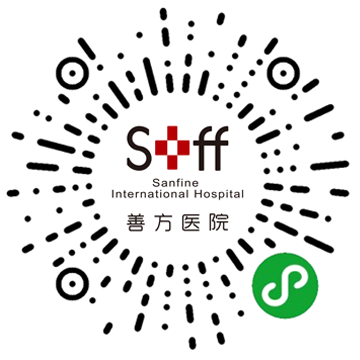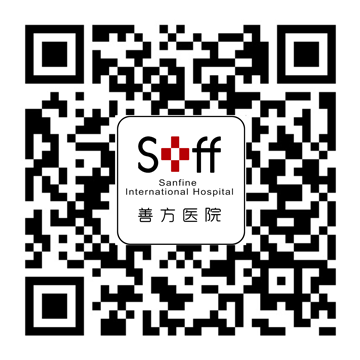Elevating Patient Comfort
At Beijing Sanfine International Hospital, we're redefining the healthcare experience with our meticulously designed facilities. Crafted by a team of renowned Italian designers, our hospital environment fuses invigorating colors with tranquil hues. This deliberate choice aims to alleviate the prevalent tension and anxiety felt by patients during their medical visits.
Harmonious Design Meets Functionality
Our commitment to patient comfort is evident in every corner of our facility. From the strategic arrangement of our treatment, inspection, and medication collection zones, we ensure a smooth, hassle-free experience for our patients, eliminating unnecessary travel within the hospital. The thoughtful layout is not just about aesthetics; it’s about making each visit as calming and efficient as possible.
Advancing Sanitary Standards: DuPont Corian
At the heart of our innovation is the implementation of the "2020 Science and Technology Ward", a concept inspired by the latest American design principles. Here, we utilize cutting-edge DuPont Corian material for seamless surface construction, significantly minimizing the risks of infection and making sanitation more effective in our wards.
Intelligent Ward Design for Enhanced Comfort
In addition to these architectural and material advancements, each ward is equipped with intelligent remote-controlled lighting systems. This not only contributes to the reduced stress levels during hospital stays but also fosters a more personalized, high-tech environment that puts patient comfort first.
At Sanfine International Hospital, we believe in building an environment that not only heals but also soothes and uplifts. Through our state-of-the-art facilities, we’re committed to providing not just medical care, but a sanctuary for healing and comfort.

